SL Rack – Quick check – Step-by-step instruction
Roof drawing and module cover
Location:
Enter the exact address of your project in the address bar. You can then zoom in even closer to the object using the “+” button or using “Ctrl”+ scroll.
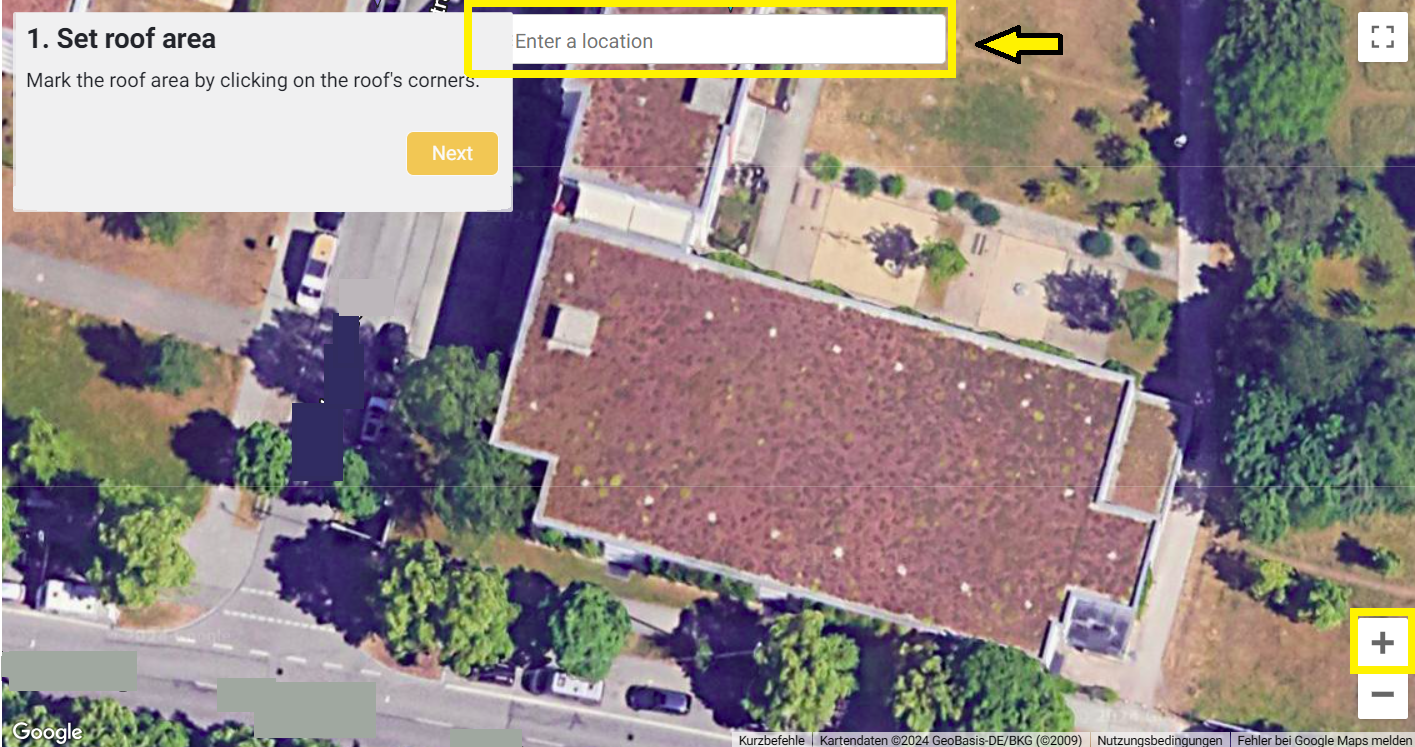
- Roof area:
Mark the roof area by clicking on the roof’s corners.
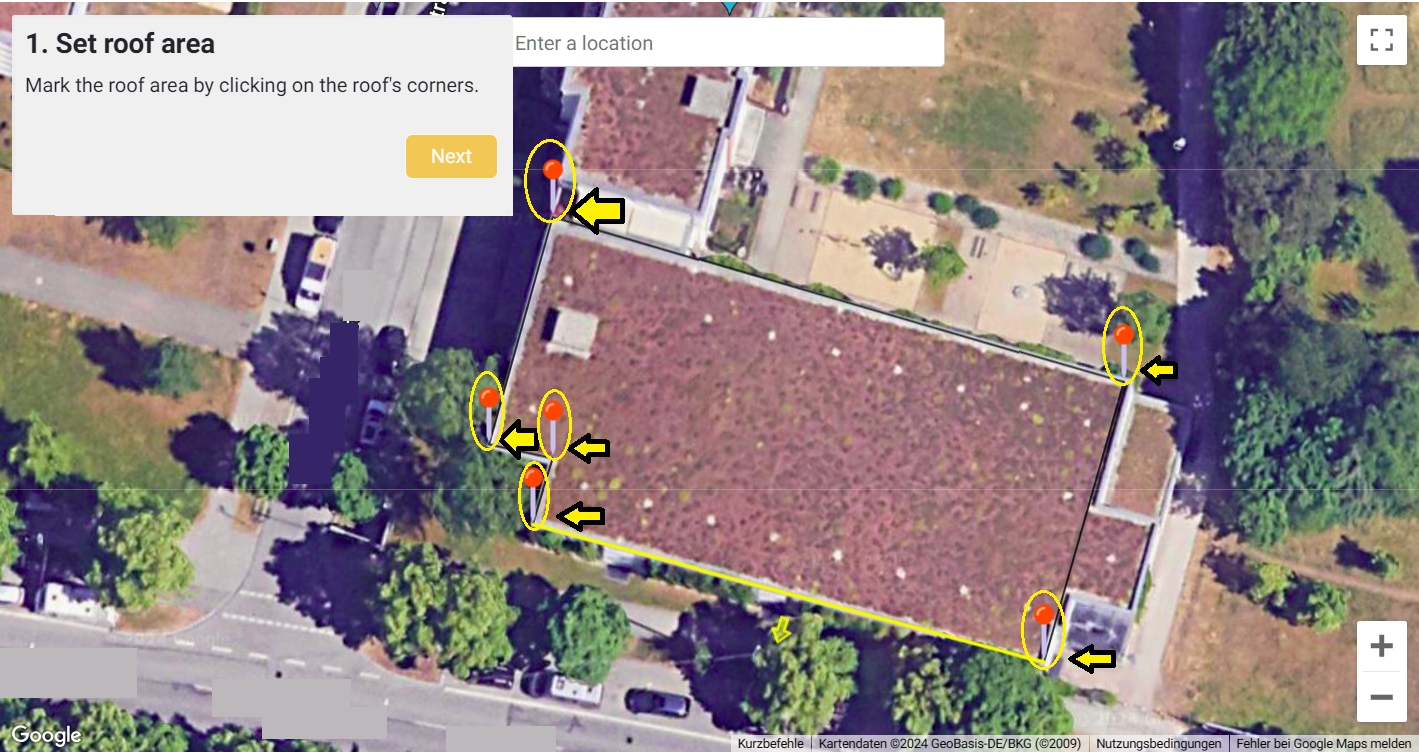
Tips:
- You can also move or correct the set roof points later using the mouse.
- Roof points can be deleted by right-clicking.
→ When you have finished defining the roof points, click on “Next”
2. Roof orientation:
In this step, the orientation of the roof is determined. The yellow marking of the roof edge is used for this. Depending on the roof type:
- Flat roof: Please select the roof edge, along which the modules will be placed.
To change the marking, click on the “Roof edge” button. This will change the marked roof edge.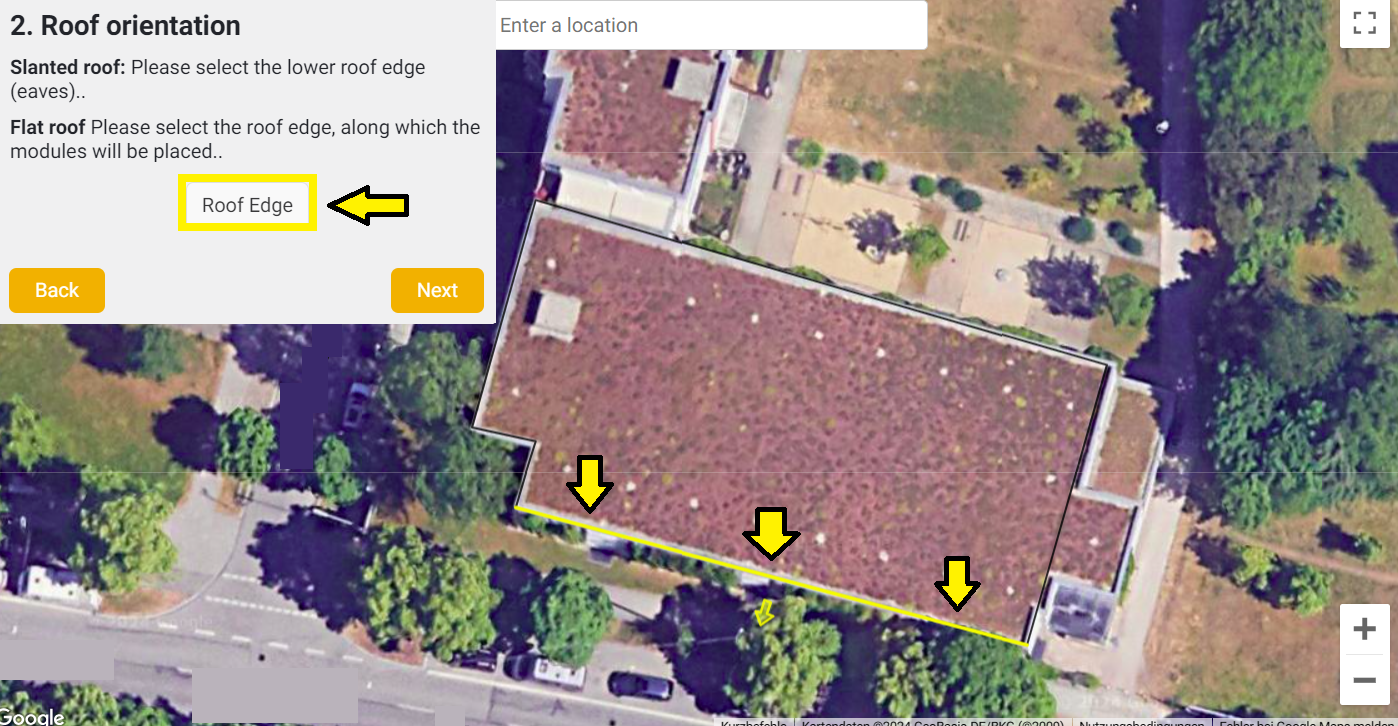 → Then click on “Next”.
→ Then click on “Next”.
3. Place solar modules:
The modules are now placed on the roof. Proceed as follows:
- First select the manufacturer from the database.
- Then select the module from the manufacturer that you want to install.
- Inclination
Flat roof:
Enter 0° for “Inclination” here. This automatically adjusts all other options. → The corresponding display of the modules is shown immediately. → The corresponding display of the modules is shown immediately. - Orientation
Flat roof:
Now specify whether you want to cover the modules to an east/west system or a south system.→ The corresponding display of the modules is shown immediately. - Module inclination:
Here you can choose whether the modules should be tilted 10° or 15°. - Ridge spacing:
The default value here is 150 mm. If necessary, this value can be adjusted. - Skew modules:
This function helps you to adjust visual corrections.
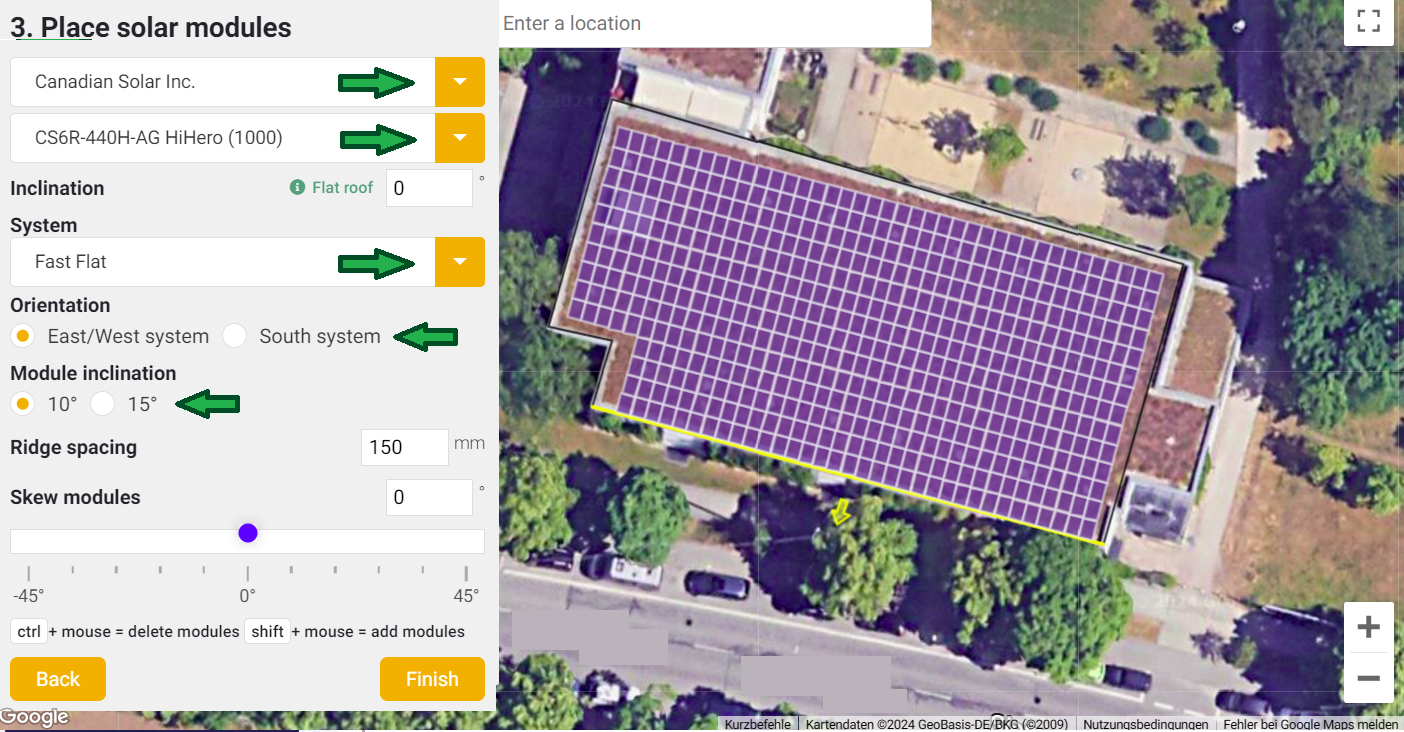
Tips:
- Delete modules: You can delete individual modules by clicking on the module once. Do you want to delete several modules at the same time? Hold down the “Ctrl” key and move the mouse over the relevant modules.
- Add modules: You can add individual modules by clicking on the corresponding position on the roof. You can add several modules at once by holding down the “Shift” key and moving the mouse over the position on the roof that you would like to add.
→ When the roof planning is complete, click on “Finish”. → If you want to create another roof, click on “Add new roof”
You will then receive an overview and initial evaluations of your project.

Now click on “Next” to add further data for your project.
Project In the next step, assign a project name and enter the name of your customer.

Roof Now switch to the “Roof” tab. Here you can enter specific information about the roof and the mounting system.
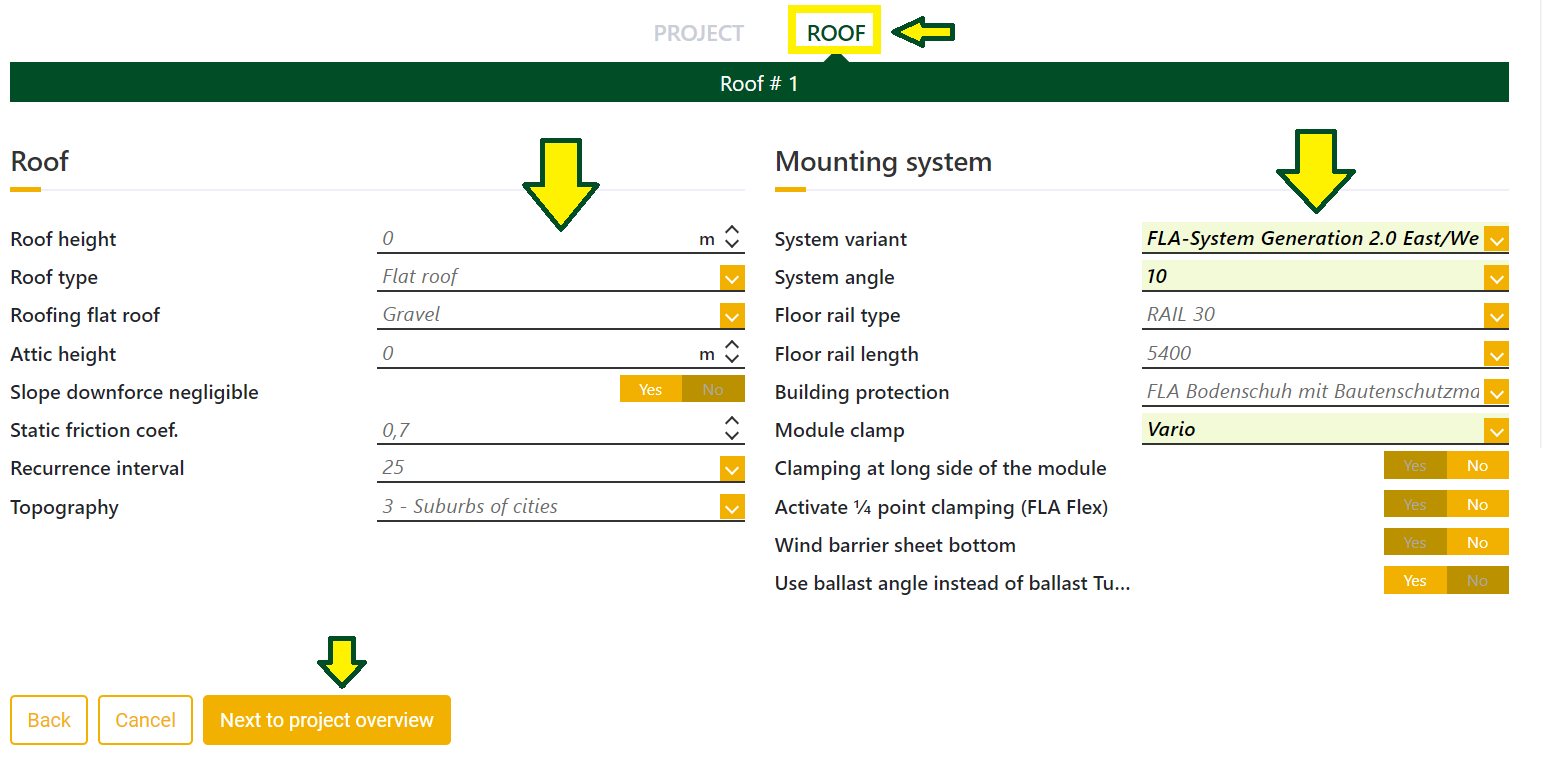
Finally, click on “Nex to project overview”.
Project overview
Here you will find a brief overview and reports to download.
→ PDF-file as project overview
→ Bill of material in .csv format for each roof
You can view your projects at any time under Projects Management → Projects.